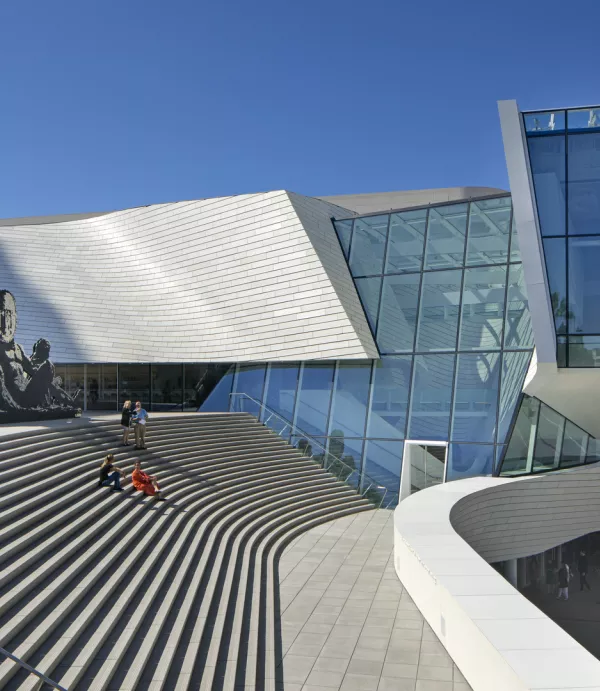Mission Complete: A Monumental Transformation at the National Air and Space Museum
April 2, 2025

Since 1976, the Smithsonian Institution’s National Air and Space Museum has chronicled humanity’s journey into the skies. With more than 350 million visitors coming to see historical artifacts like the Wright Brothers’ 1903 Flyer and the Apollo 11 command module, time and use took their toll, and plans for revitalization took flight.
Starting in 2018, a multi-year, comprehensive renovation led by the construction manager at-risk team of Clark/Smoot/Consigli, a Joint Venture, encompassed a full replacement of the building’s exterior envelope, along with extensive interior upgrades.
Image

Minimizing Disruption
Among the Smithsonian’s top priorities was limiting the closure of the world’s second-most-visited museum. The project team refined the original zone-by-zone renovation plan into a two-phase approach. Half of the building remained open to visitors while the other side was closed off, ultimately saving 11 months on the schedule.
This approach also simplified logistics for moving the largest artifacts in and out of the building. By reworking the separation doors and avoiding the tunnels needed for the zone-by-zone plan, large artifacts such as the V-2 rocket, Boeing 247D, and 1916 Voisin Type 8 bomber plane could be relocated safely while minimizing disruption and maintaining dust control.
Transformation from the Outside In
Image

The façade and roof replacements were vital components of the project scope, and keeping the building watertight was one of the revitalization’s most important and complex missions. Crews erected a temporary roof enclosure supported by 135-foot steel trusses over the building's skylights to prevent water penetration while removing and replacing the skylights and gutter system. A 4,000-square-foot plywood “dance floor” was installed directly underneath the skylights and 30 feet above the ground, allowing the skylight and exhibit finish work to progress concurrently.
The façade’s stone was another update from the original design. Plans originally called for replacing the original 1.25-inch-thick Tennessee pink marble in-kind. However, the price was straining the budget, and the long-term serviceability of the material remained in question. Working with Rugo Stone, the project team identified a similarly hued 2-inch-thick Colonial Rose granite. After demonstrating the material alongside the building’s glass and skylights in a life-size façade mockup in York, Pennsylvania, the Commission of Fine Arts approved the granite.
Adapting the existing structure to tolerate the weight of the new exterior stone and modern code requirements required significant structural reinforcement to be completed before interior work could begin. After demolishing the existing façade, the project and design teams modified the design plan to account for additional reinforcement locations and expanded structural supports for the new stone-clad curtainwall system.
Protecting History
Image

Photo by: Jim Preston
Protecting the priceless collections was paramount throughout construction. In the America by Air exhibit, airplanes were lowered in specific sequences for careful disassembly. Crews cataloged every screw and bolt in 300-to-400-page submittals for each artifact. This meticulous care ensured all pieces were accounted for when the planes were reassembled and reinstalled in the same sequence.
A major artifact relocation effort came together for the massive 18,000-pound F-1 rocket engine. Transferring the engine from one end of the museum to the other and hoisting it to hang in a new vertical position, teams considered the travel path extensively to ensure the floors could withstand the extreme load. The engine’s support frame was modified during transfer to distribute weight adequately before being turned to its final vertical position where it hangs today.
Image

Climate Controls
Specific temperature and humidity conditions required 24/7 monitoring for artifact preservation and visitor comfort. A complex, temporary HVAC system was designed and installed with 16 commercial air handlers and over a mile of mechanical piping. As the new system taps into the same existing ductwork as the temporary system, the timing was critical to maintaining temperature controls as crews simultaneously swapped the systems in and out.
In addition, the new permanent system required larger mechanical units – which required larger mechanical rooms – to serve the renovated spaces. To accommodate, the team worked with Clark Foundations to perform underpinning and needle beam supports. This lowered the existing footings, thereby lowering all the mechanical rooms and successfully expanding the available floor-to-ceiling space.
Changing the Landscape
Image
_jpg.jpg)
Perhaps the most iconic feature of the new design is the museum’s new north entrance. Crowned by the addition of an abstract tensile roof canopy mimicking drawings of Leonardo da Vinci’s flying machines, the structure effectively changes the landscape of the National Mall.
The complex canopy was designed by Quinn Evans and engineered by Roschmann Group. In a multinational effort, the structure’s steel was sourced throughout Europe, shaped in Poland, and rolled and preassembled in Hungary before being shipped to Washington, DC.
Working as one team, Clark/Smoot/Consigli successfully navigated a highly complex renovation of one of the world’s most popular museums, delivering an experience that millions of visitors will enjoy for generations to come. •
Image



