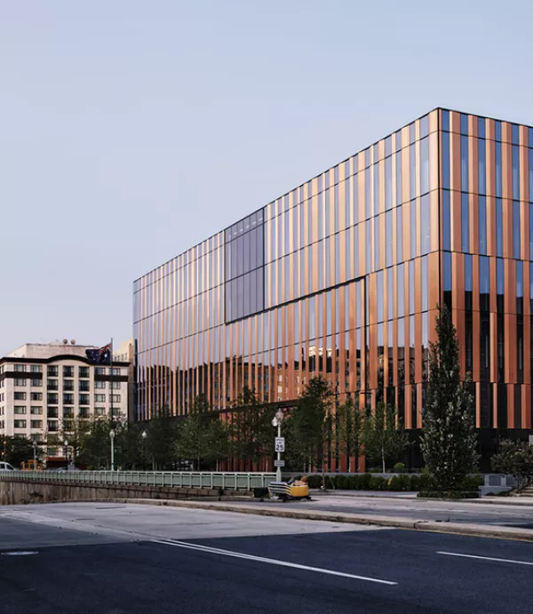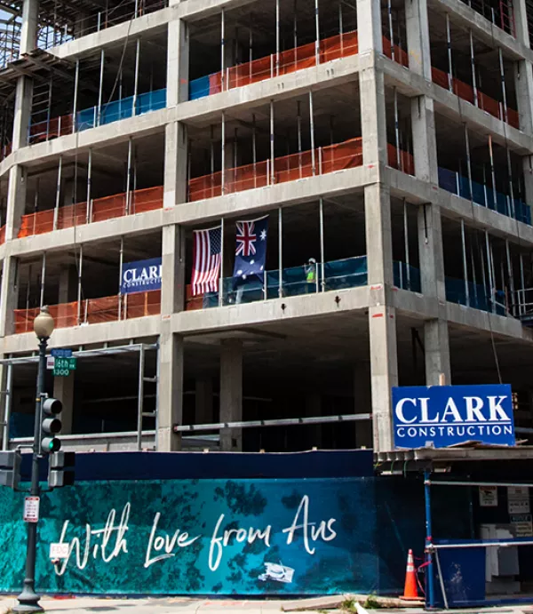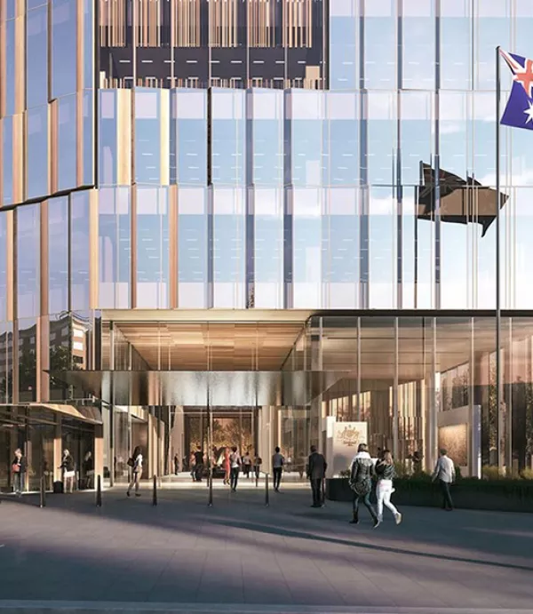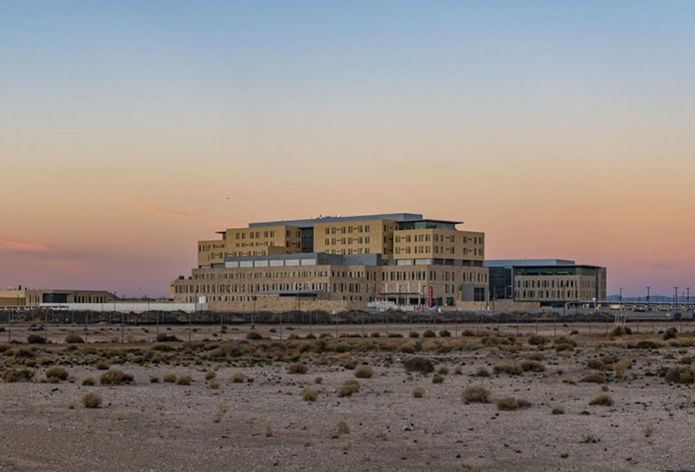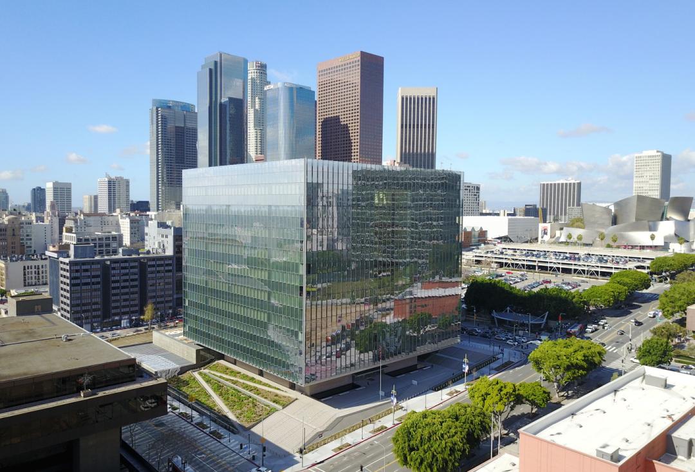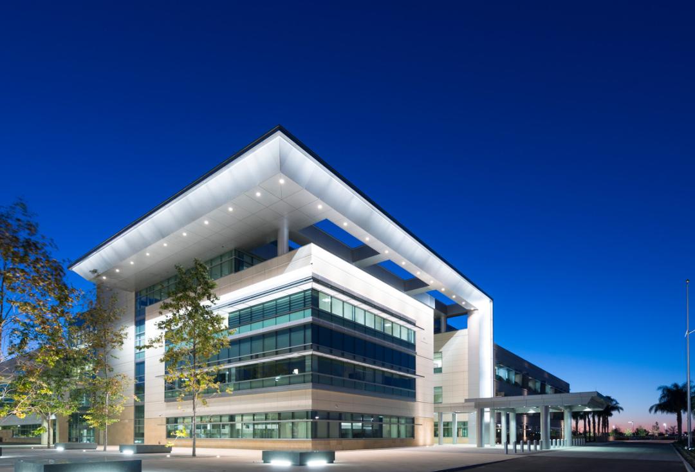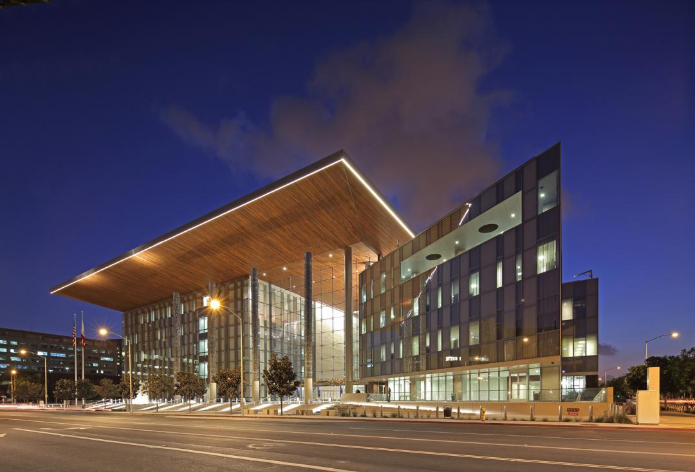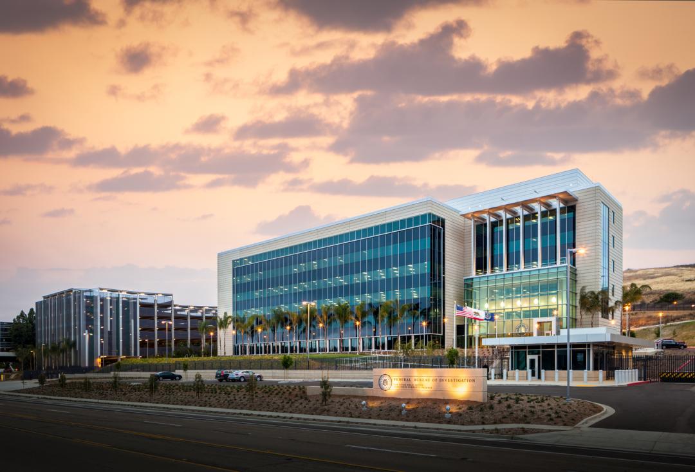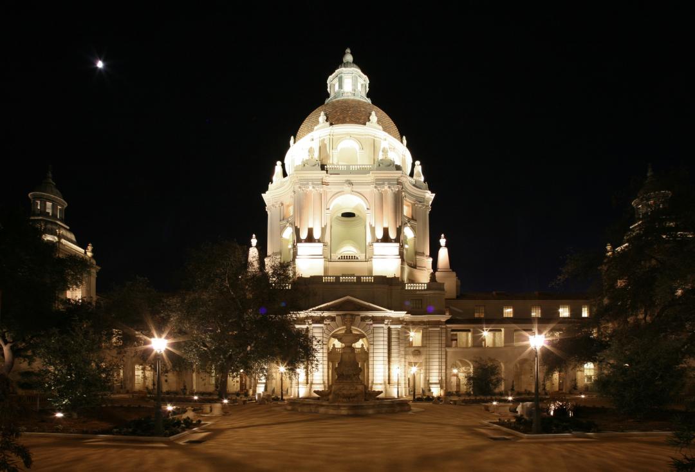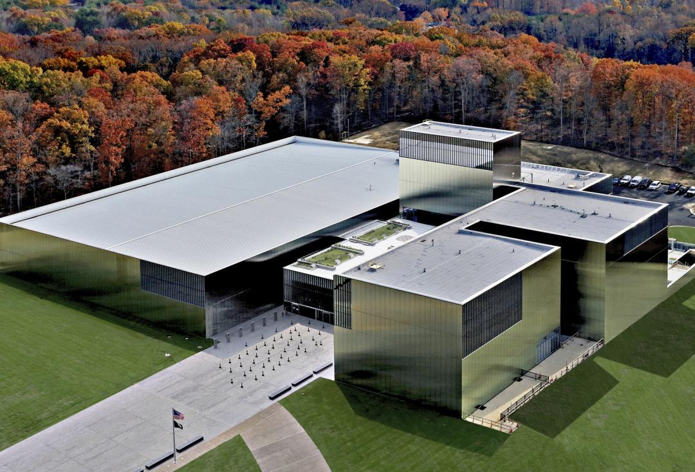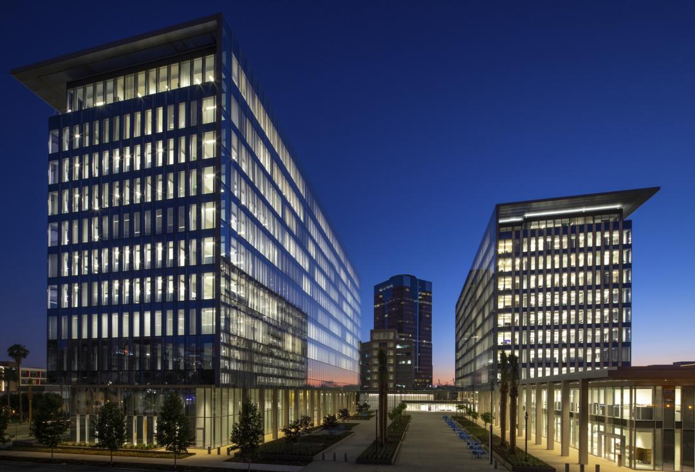Client
Australian Department of Foreign Affairs and Trade
Designer
Bates Smart
KCCT
Location
Washington, DC
Size
220,000 Square Feet
Completion Date
2023
Delivery Method
General Contracting
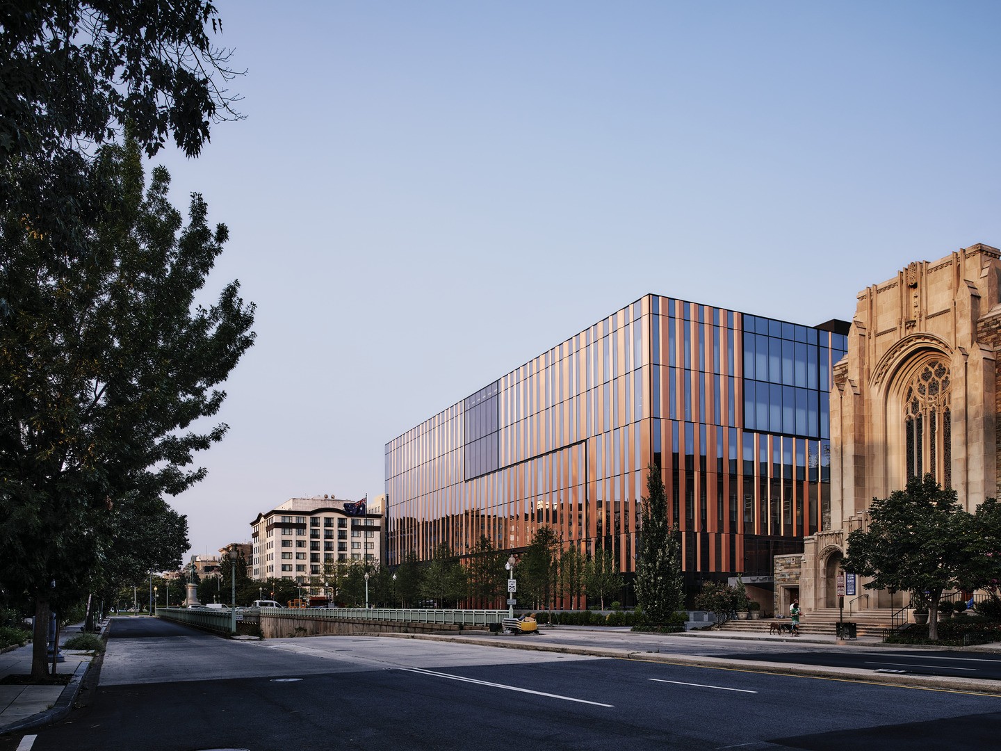
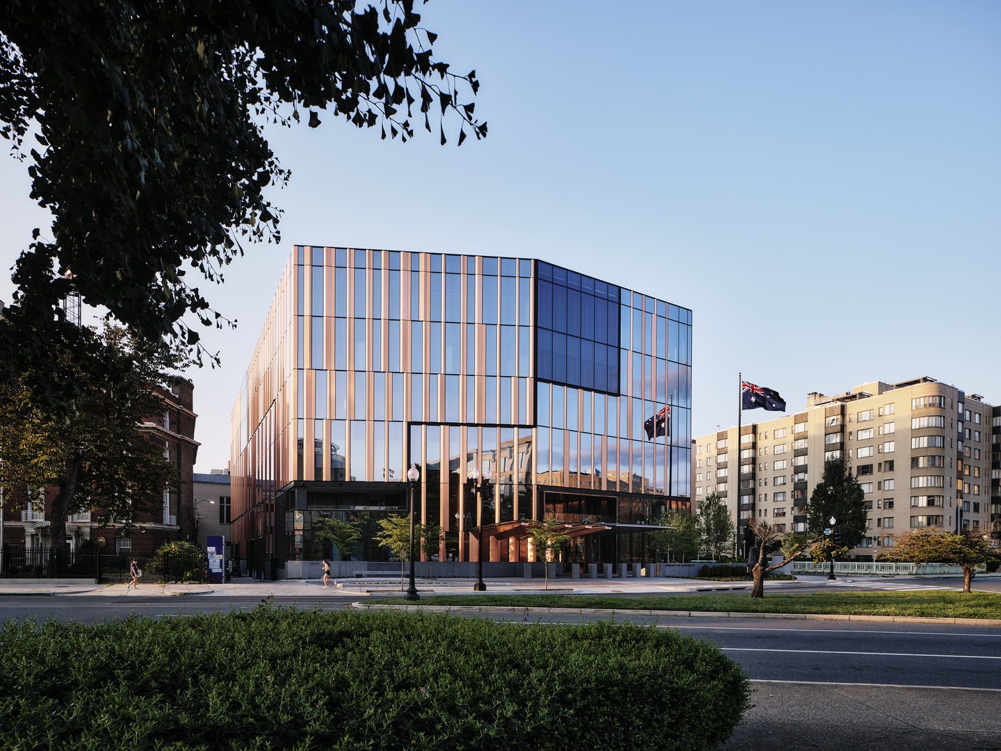
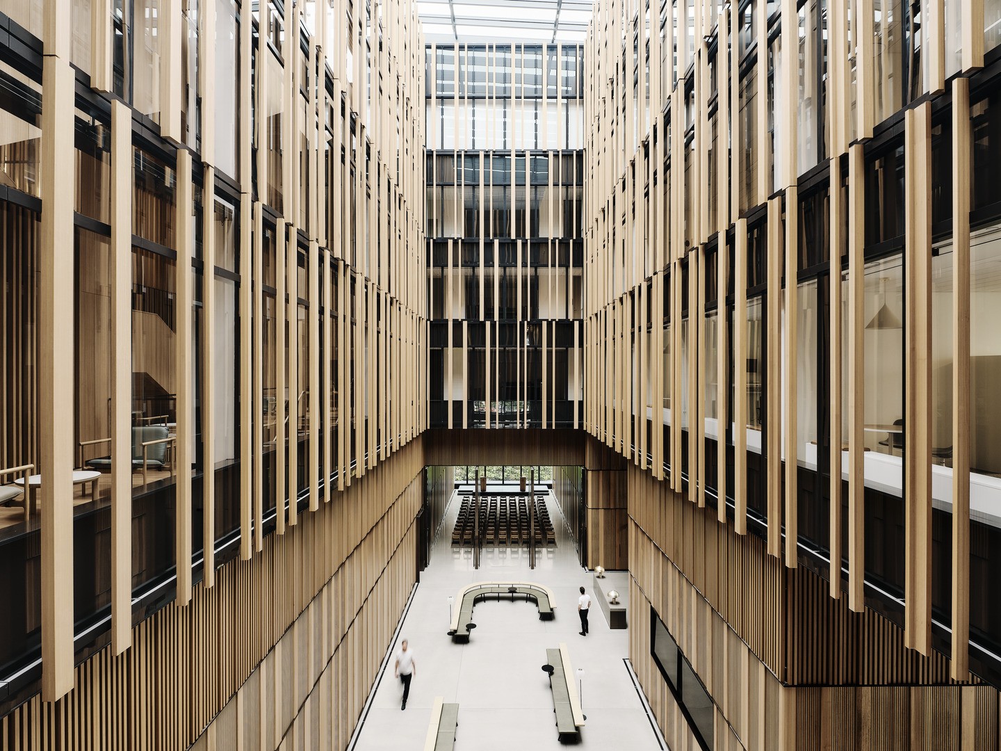
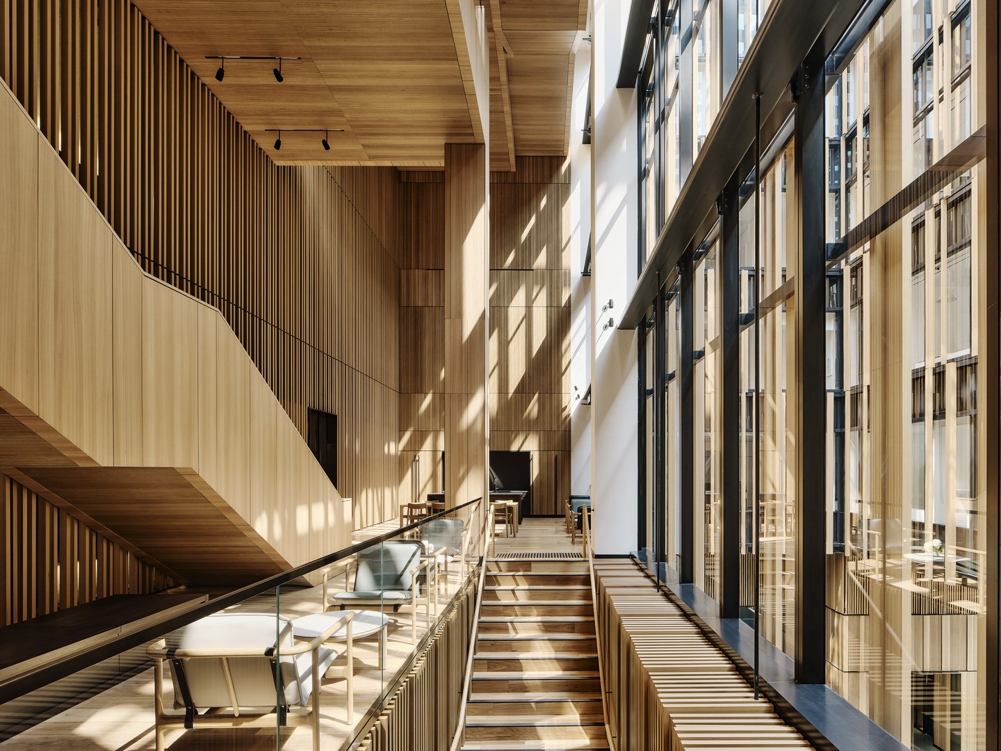
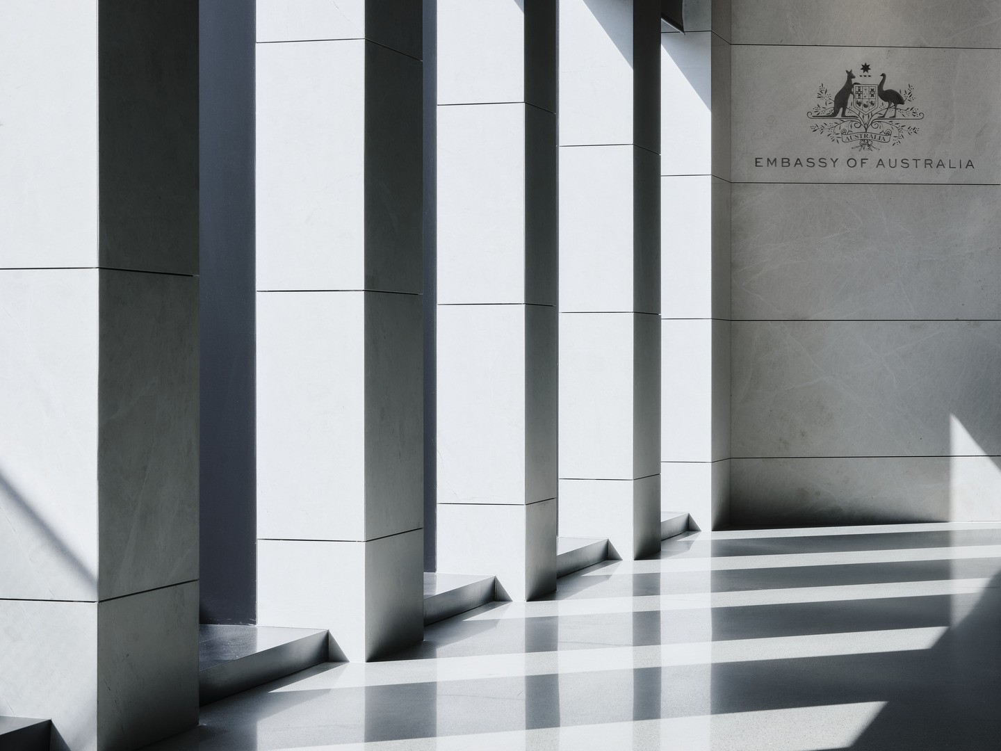
The New Australian Embassy, located in the heart of the nation’s capital, is a testament to the civic significance and symbolic resonance of the Commonwealth of Australia. The 220,000-square-foot, six-story building features a custom curtain wall system and an expansive interior glass atrium, as well as open public spaces, an exhibition gallery, and office and event spaces.
Appreciating the Design Significance and Attention to Detail
The embassy’s transparent facade reflects core Australian values such as openness and trust, while the interior's expansive atmosphere mirrors the vastness of the Australian landscape. Central to the building's design is a large atrium, organizing and orienting space, connecting the ground to the sky, and embodying the connection between the earth and the heavens. The building is structured around a U-shaped plan with a side core arrangement, ensuring efficient use of space and adaptability to changing departmental needs. Bespoke furniture and specially commissioned artworks highlight Australian cultural heritage, offering a platform for diverse voices and celebrating the nation's artistic excellence.
The embassy showcases the best of Australian design and craftsmanship. The facade, adorned with copper panels, evokes the colors of Australia's iconic Outback, while extensive use of Eucalyptus pilularis veneer in the interiors highlights the nation's natural resources. The project involved collaboration with Aboriginal artists to create specialty rugs based on First Nations artworks, adding cultural depth and resonance to the interior spaces. Furniture selections celebrate Australian design, incorporating contemporary pieces and historically significant designs, such as reinterpretations of iconic Robin Boyd works.
Construction in a Congested Area
The construction of the new embassy was a meticulously planned operation, given the tight site bordered by significant landmarks such as Scott Circle, the Philippine Embassy, and a historic church with delicate stained-glass windows. Demolition of the old chancery required precision, supported by vibration monitors to safeguard neighboring structures. The process involved innovative methods, such as using remote-controlled equipment for intricate demolition near adjacent buildings. Clark Construction implemented site-specific safety planning to address challenges posed by the site's constraints, ensuring that operations did not compromise the safety of workers or the integrity of surrounding structures.
Building Sustainably
The embassy achieved a Green Star and LEED Gold ratings, reflecting Australia's sustainability commitment. It features a thermally efficient facade, a green roof with solar panels that provide a significant portion of the building's energy needs, and innovative stormwater management systems. The building also integrates green spaces that support biodiversity, including a rooftop apiary and extensive landscaping that benefits migratory species and pollinators.
Awards
2024 IIDA Interior Design Competition Award (Best in Competition)
2024 IIDA Interior Design Competition Award (Institutional)
2024 ENR Mid-Atlantic Best Project (Government/Public Building)
2024 NAIOP DC/MD Award of Excellence (Interiors over 75,000 SF)
2024 NAIOP DC/MD Best of the Best Award
2024 ABC Metro Washington Excellence in Construction Award (Institutional Over $30 Million)
