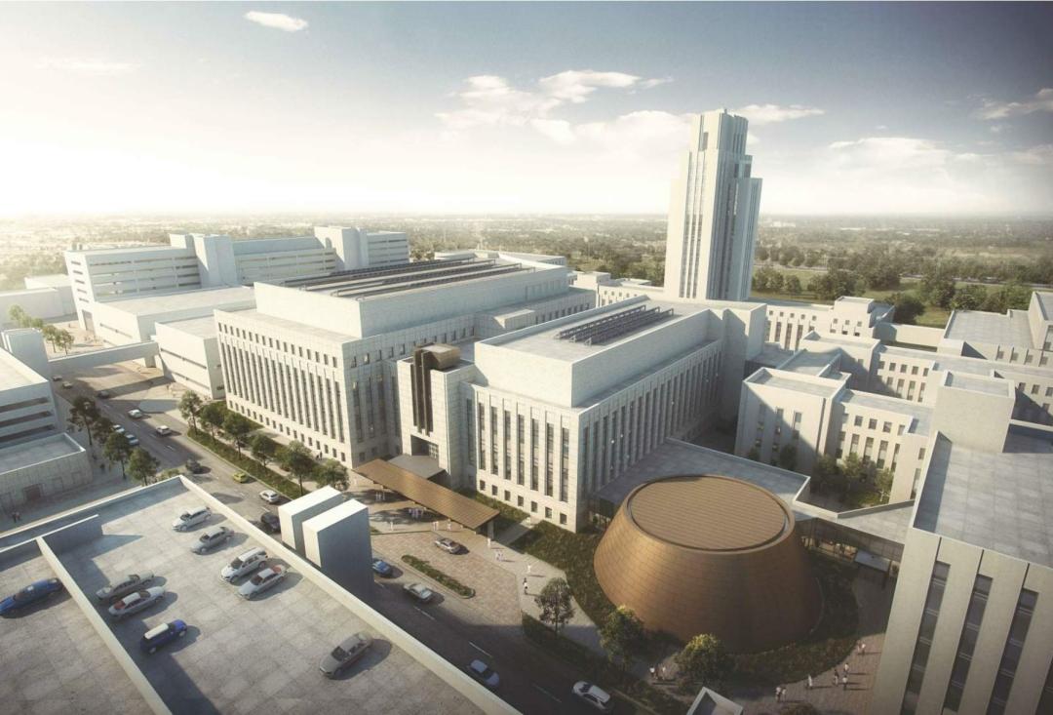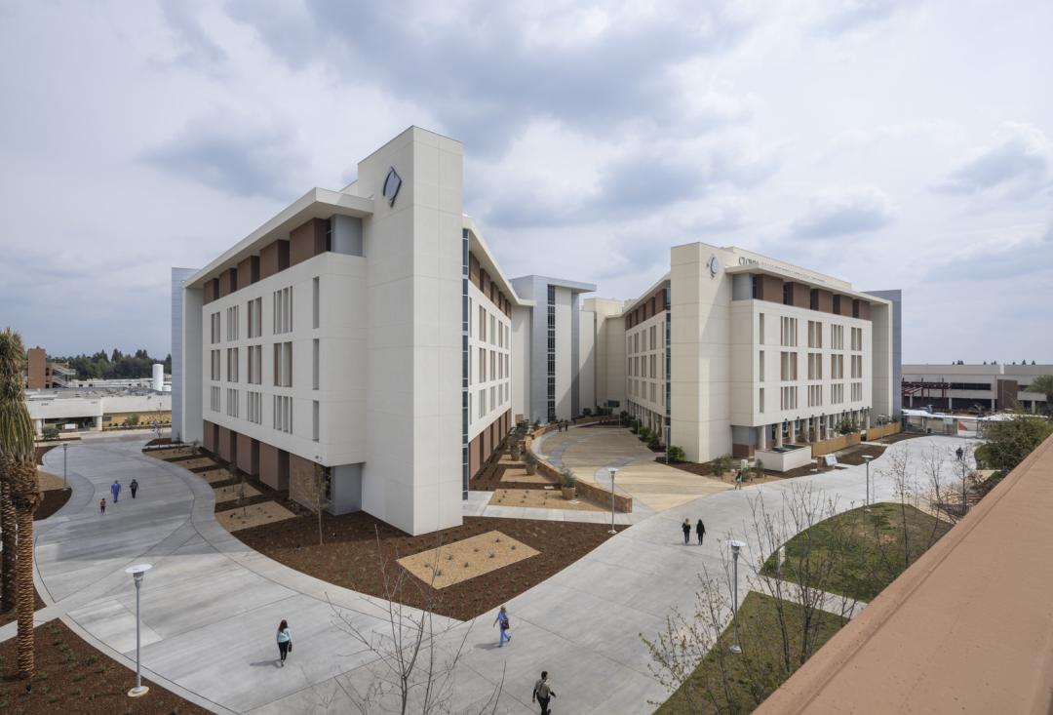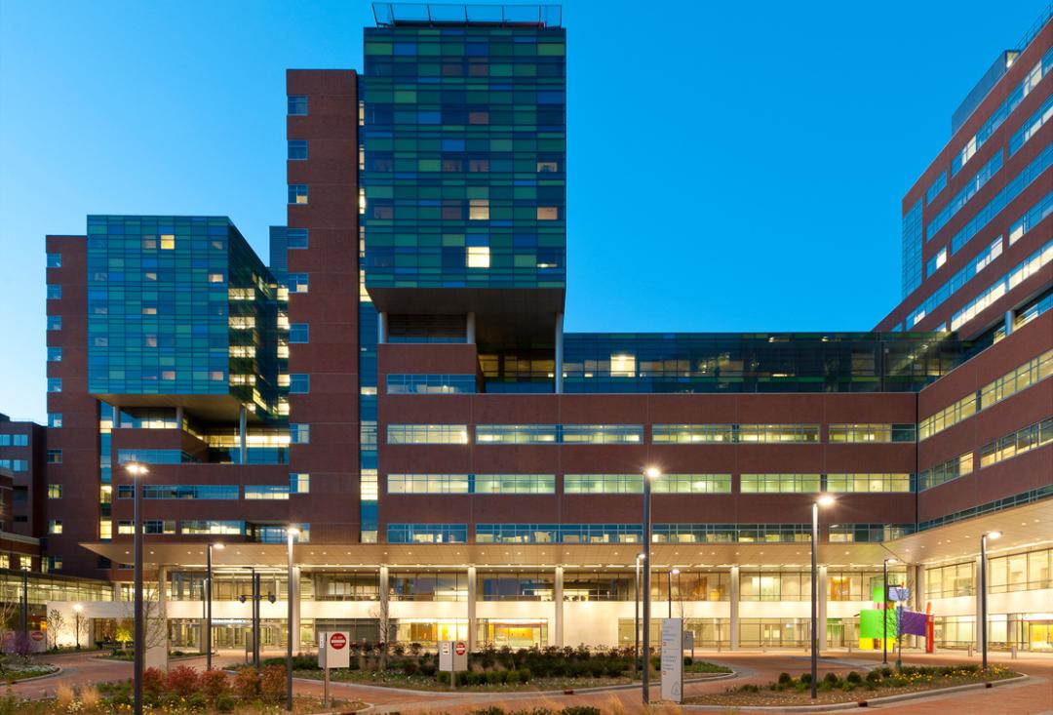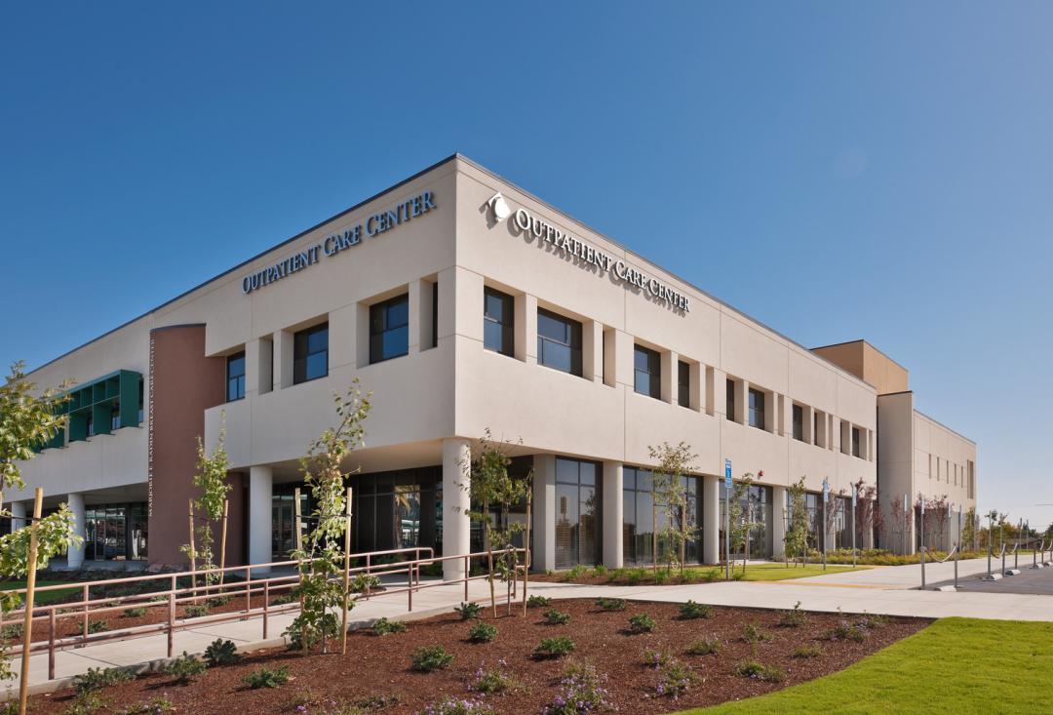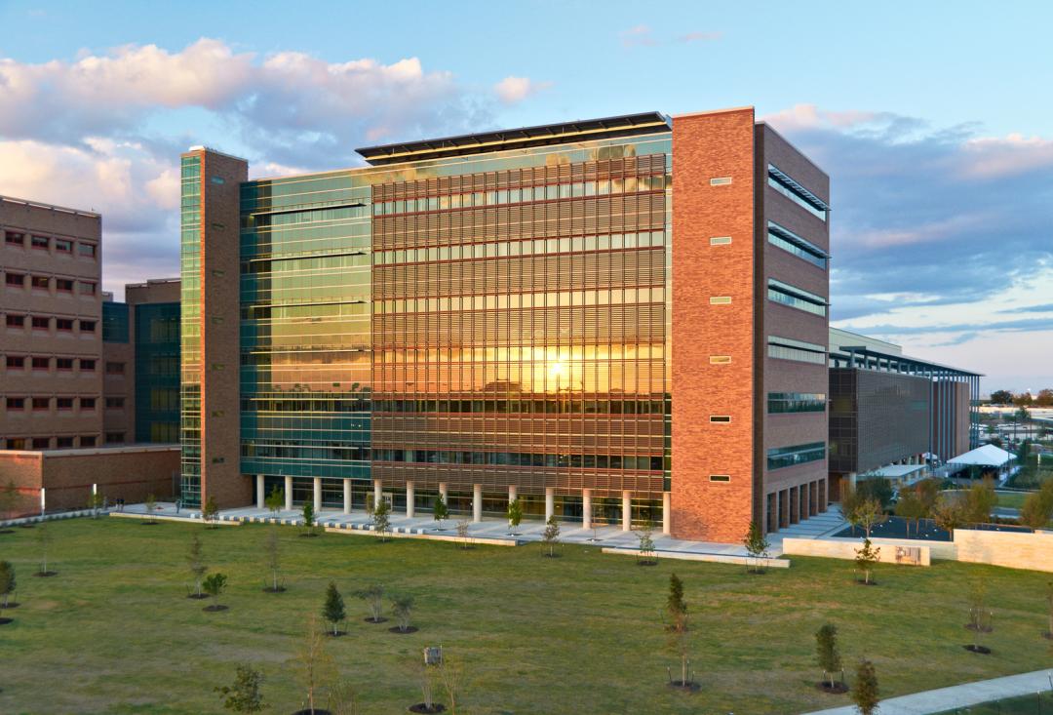Client
University of California, San Francisco
Designer
Stantec
International Parking Design
Location
San Francisco, California
Completion Date
2024
Delivery Method
Construction Manager at Risk
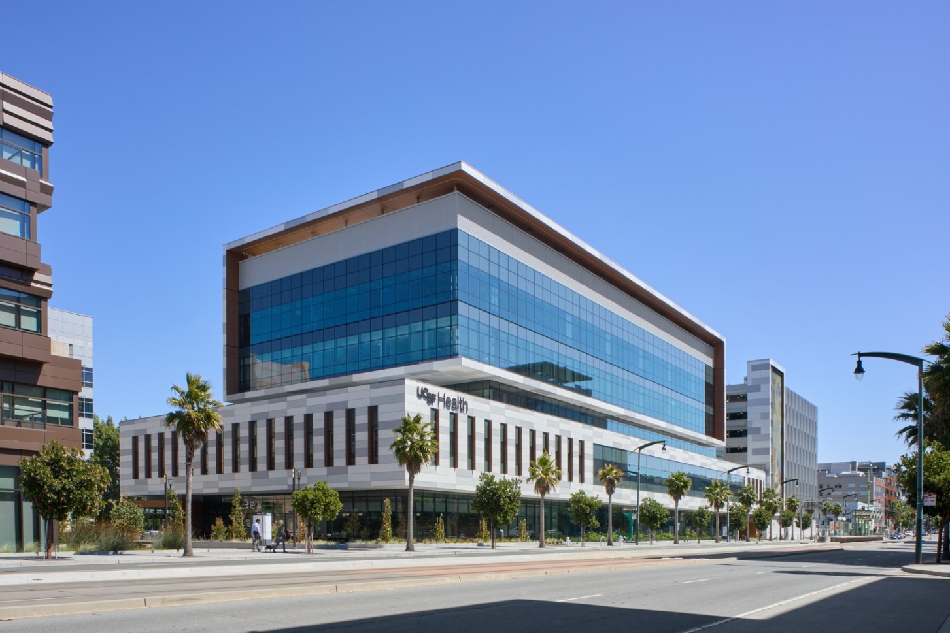
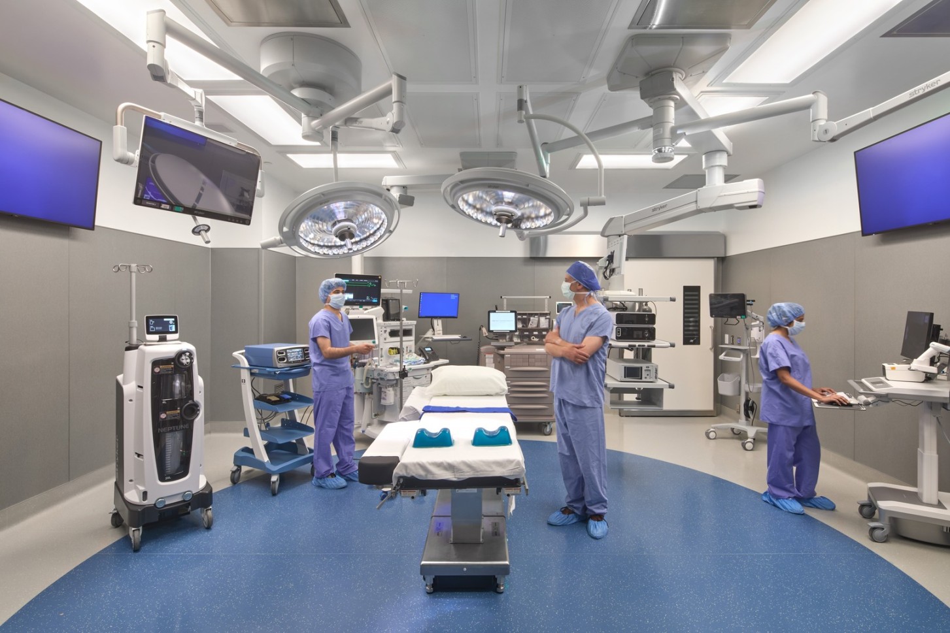
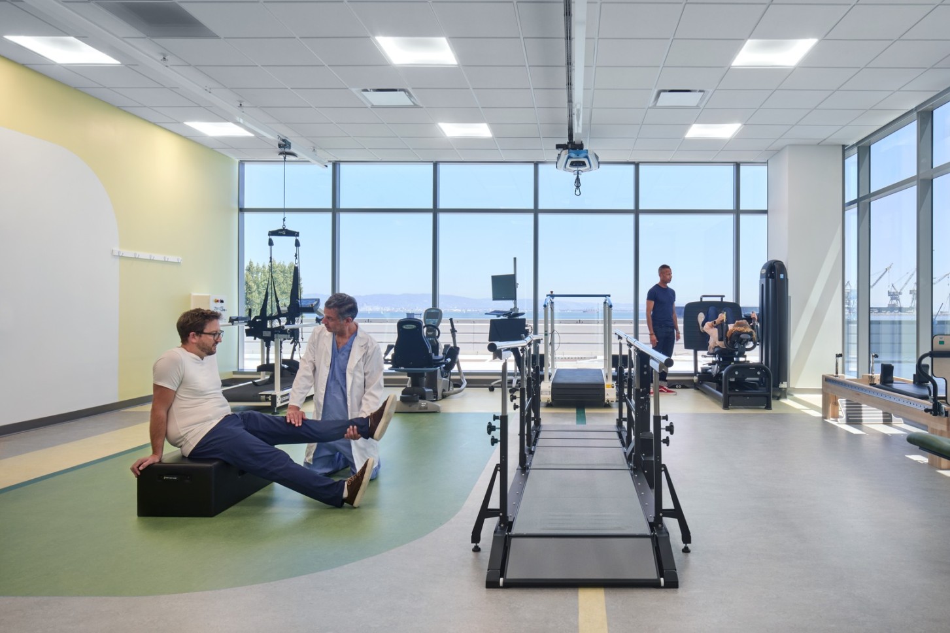
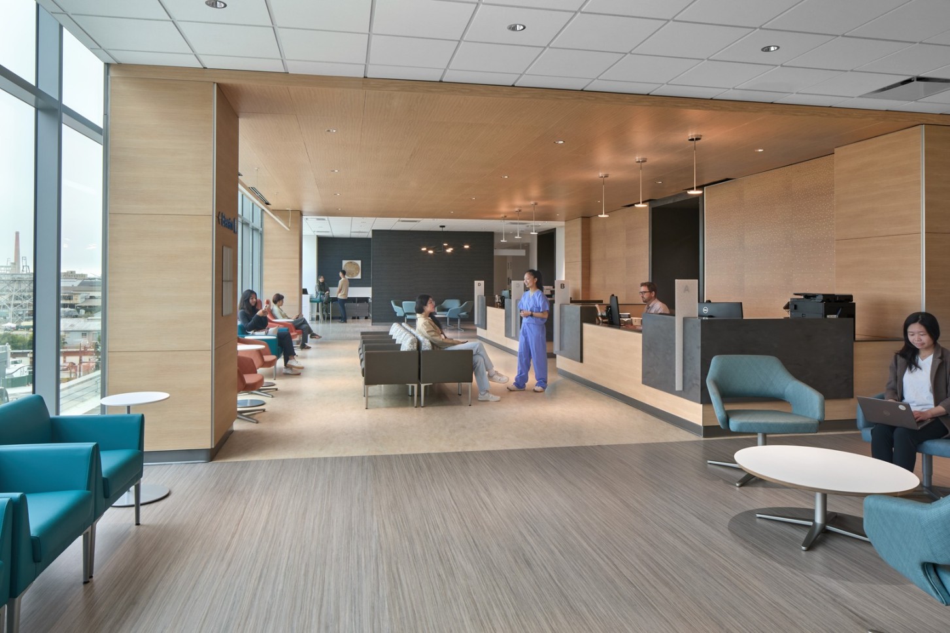
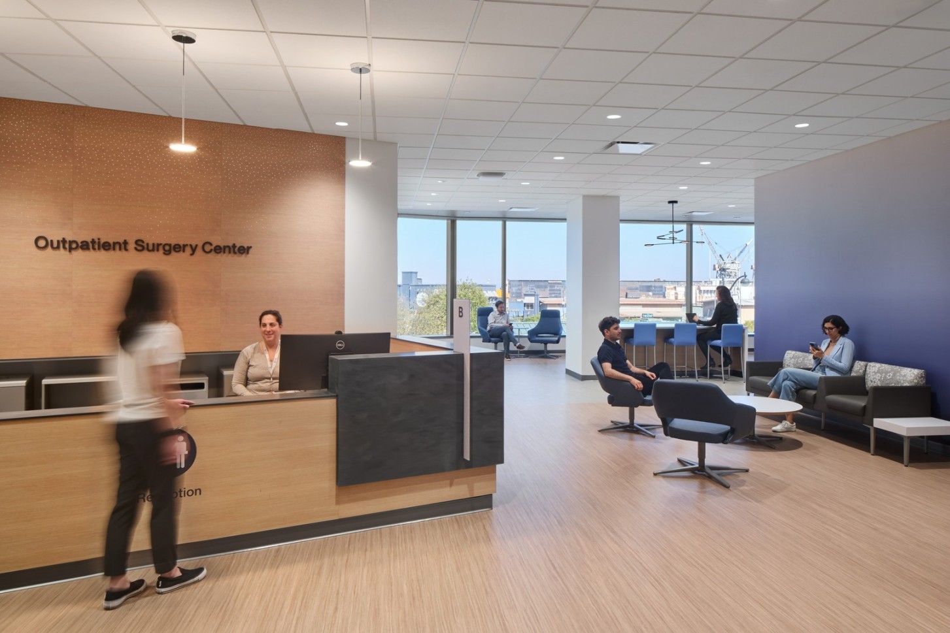
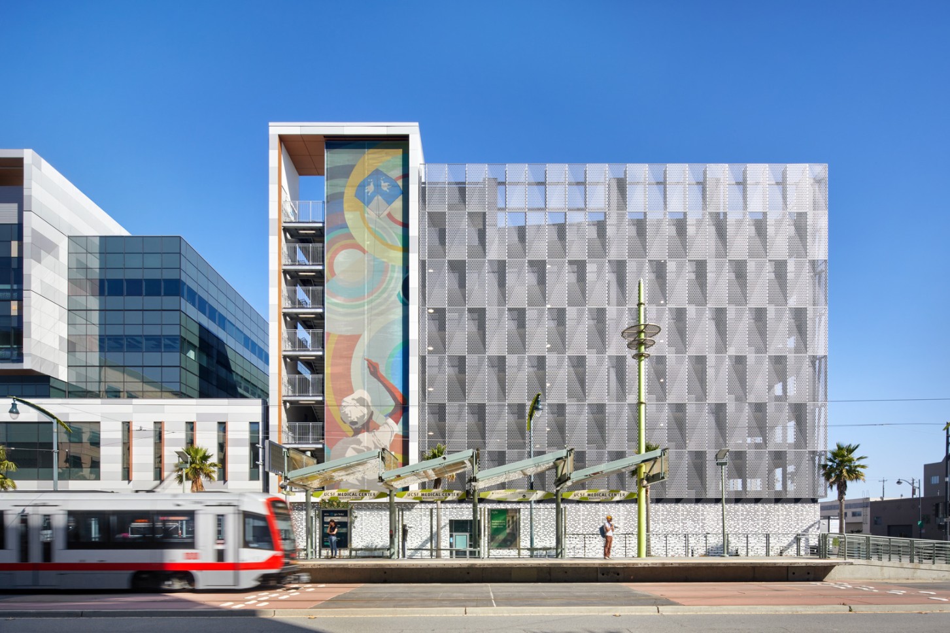
The University of California, San Francisco (UCSF) Mission Bay - Bayfront Medical Building includes a five-story clinical building and a nine-story parking garage.
The 190,000-square-foot clinical building includes an ambulatory surgery center with 14 operating rooms, adult primary and secondary multi-specialty clinics, an outpatient rehabilitation therapy center, and a pharmacy. The parking garage provides 500 spaces and houses administrative offices for UCSF transportation services.
Collaborative Leadership in Construction Management
Clark, UCSF, and the design team project managers established a shared office space, fostering direct communication and alignment. This setup facilitated daily team meetings that kept everyone focused on project goals and ensured that any issues were swiftly addressed. During the design phase, the project was divided into clusters with specific budget targets, promoting a feedback loop among the design team and UCSF. Monthly senior management meetings involving executives from UCSF, Clark, Jtec, and Stantec further solidified goal alignment and decision-making. This cooperative approach allowed for seamless coordination and successful project outcomes.
Innovative Safety Measures for a Secure Environment
Safety was a top priority, particularly because the neighboring vision center required special measures to protect visually impaired patients. The team implemented additional safety protocols, including dedicated valet parking and contrasting walkway pavers, to ensure accessibility. These efforts complemented standard overhead protections and covered walkways, maintaining a safe environment throughout construction. The parallel construction of a nine-story parking garage necessitated careful coordination to ensure proper overhead protection was consistently in place. UCSF's participation in safety planning underscored its commitment to community care and safety excellence.
Excellence in Quality Control and Assurance
Clark implemented rigorous quality control measures throughout the design and construction phases to adhere to the highest standards. Material selections and mockups were pivotal in ensuring quality before construction commenced. Clark proactively planned for necessary inspections, engaging inspectors early in pre-installation meetings to streamline the approval process. This early involvement facilitated timely inspections and approvals, maintaining the project schedule. The collaborative efforts ensured that all medical spaces met UCSF's stringent quality requirements while adhering to the timeline.
Transparent Cost Management and Budget Optimization
Clark led a transparent cost management process, collaborating with UCSF and Stantec to develop a comprehensive cost estimate. The project employed a target value design approach, establishing budget targets for major building systems early in development. Weekly coordination meetings ensured designs remained within allocated budgets, enabling the successful development of the Guaranteed Maximum Price (GMP). A transparent budget dashboard was shared weekly with the project team and UCSF leadership, fostering an open dialogue about cost implications. This approach led to cost-effective solutions and the return of savings to UCSF when allowances were not fully utilized.
Pioneering Technological Solutions in Construction
The project utilized cutting-edge technology to enhance execution and quality. BIM modeling was integral for MEP system coordination, reducing layout time and improving collaboration. The Dusty Robotics FieldPrint Platform facilitated a streamlined BIM-to-field process, ensuring accuracy and efficiency. This robotic system's precision and speed significantly enhanced the quality and coordination among various work scopes. Additionally, Clark's innovative use of BIM and virtual design modeling for clash detection and underground modeling ensured constructability and coordination early in the design phase, setting a new standard for project execution.
Awards
2025 CMAA NorCal Project Achievement Award
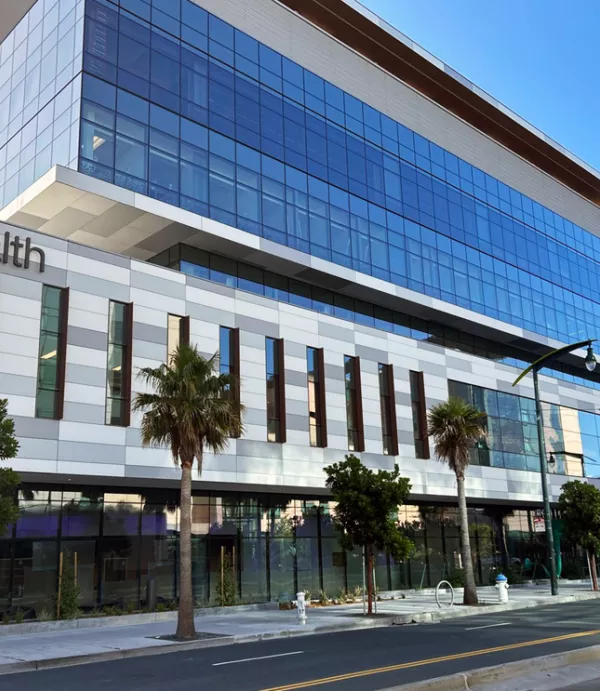
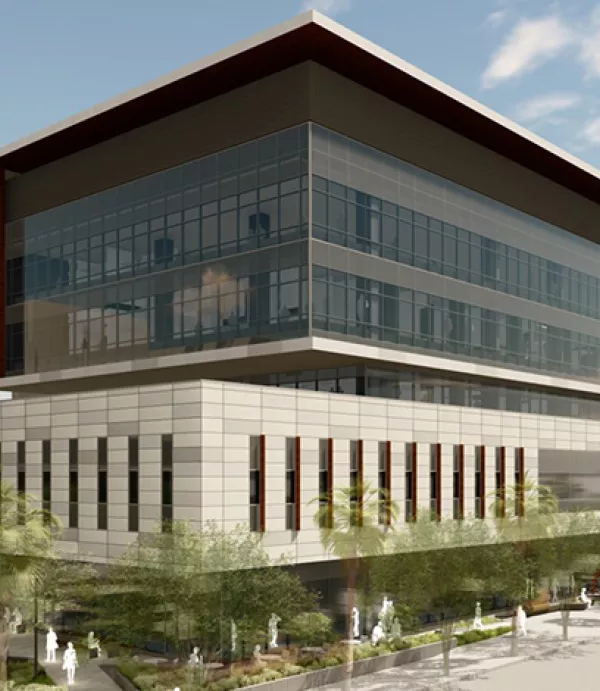
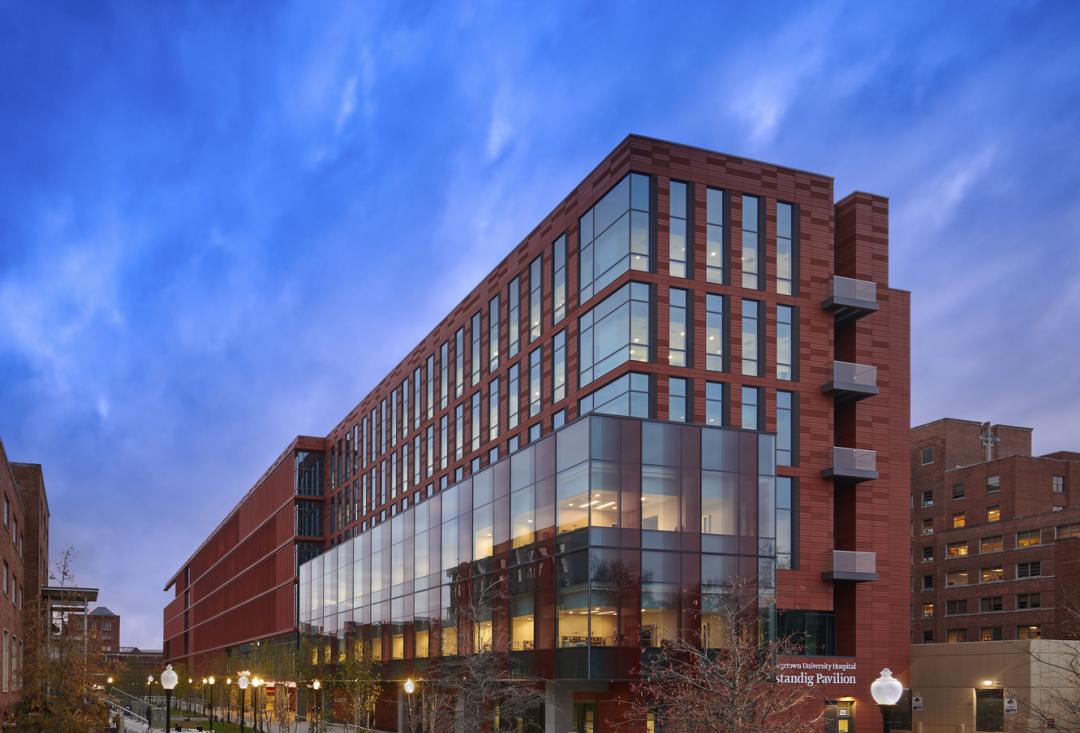
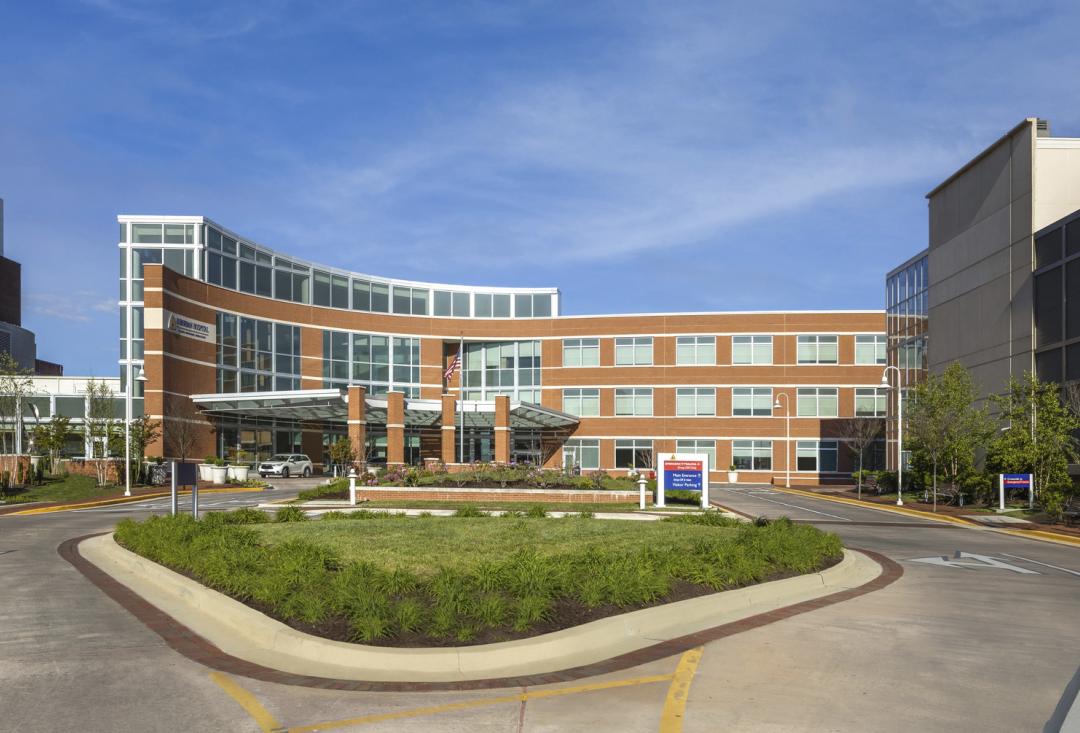
00aa.jpg?h=96a96008&itok=XEN3IdYw)
